Opening Day
September 6, 2005
In the first week of September we were officially granted occupancy of
the new building, up to the fourth floor (though this didn't stop the bolder of us from going pretty much
everywhere else as well).
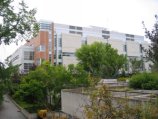
The north side is similar to the most recent tour (but with more greenery :) )
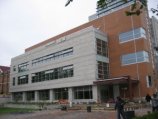
The north side of the building is similar to the most recent tour, but with landscaping
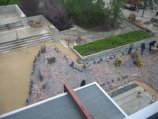
Putting in the new paved walkway (taken from the top of the corner stairwell).
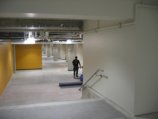
The basement, heading toward the classrooms.
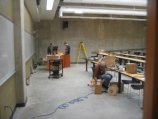
Room 105, the largest of our classrooms, having audio-visual equipment
installed just in time for the start of classes.
There is a video
of this as well.
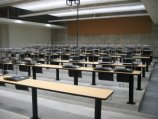
Room 165, our secondary classroom in the basement, still needs a data projector.
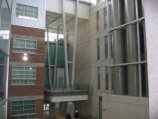
In the atrium, the connections to E1 are walled offso that work
can continue there
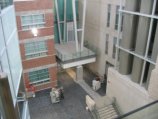
Downward view from the fifth floor
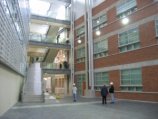
The atrium stairwell is finished and ready to go
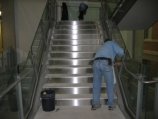
Glass is still being fitted and cleaned, and the shiny parts of
the stairs polished.
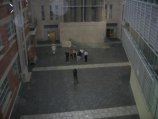
Looking down onto some of the CS staff.
There is a video
of this as well.
Moving straight up to the top floor (when breaking the rules on access, you may as well go as far as you can right away), we can see there's still work
going on, mostly cosmetic:
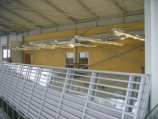
The balcony on the sixth floor, what was originally supposed to be our grad student space, and is now the Engineering faculty lounge
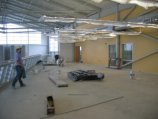
Work is still going on in this area
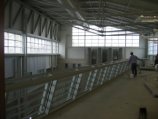
The top of the atrium from our this area

Panoramic view of the upper atrium from the sixth floor
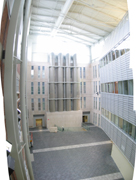
Vertical panorama from the fourth floor.
On the Fifth floor, our lab is also still undergoing some final paint
work (they also missed putting a whiteboard in it, but that eventually
showed up:

Autonomous Agents Lab panorama, looking West toward the entry hallway

Autonomous Agents Lab panorama, looking East away from the entry hallway
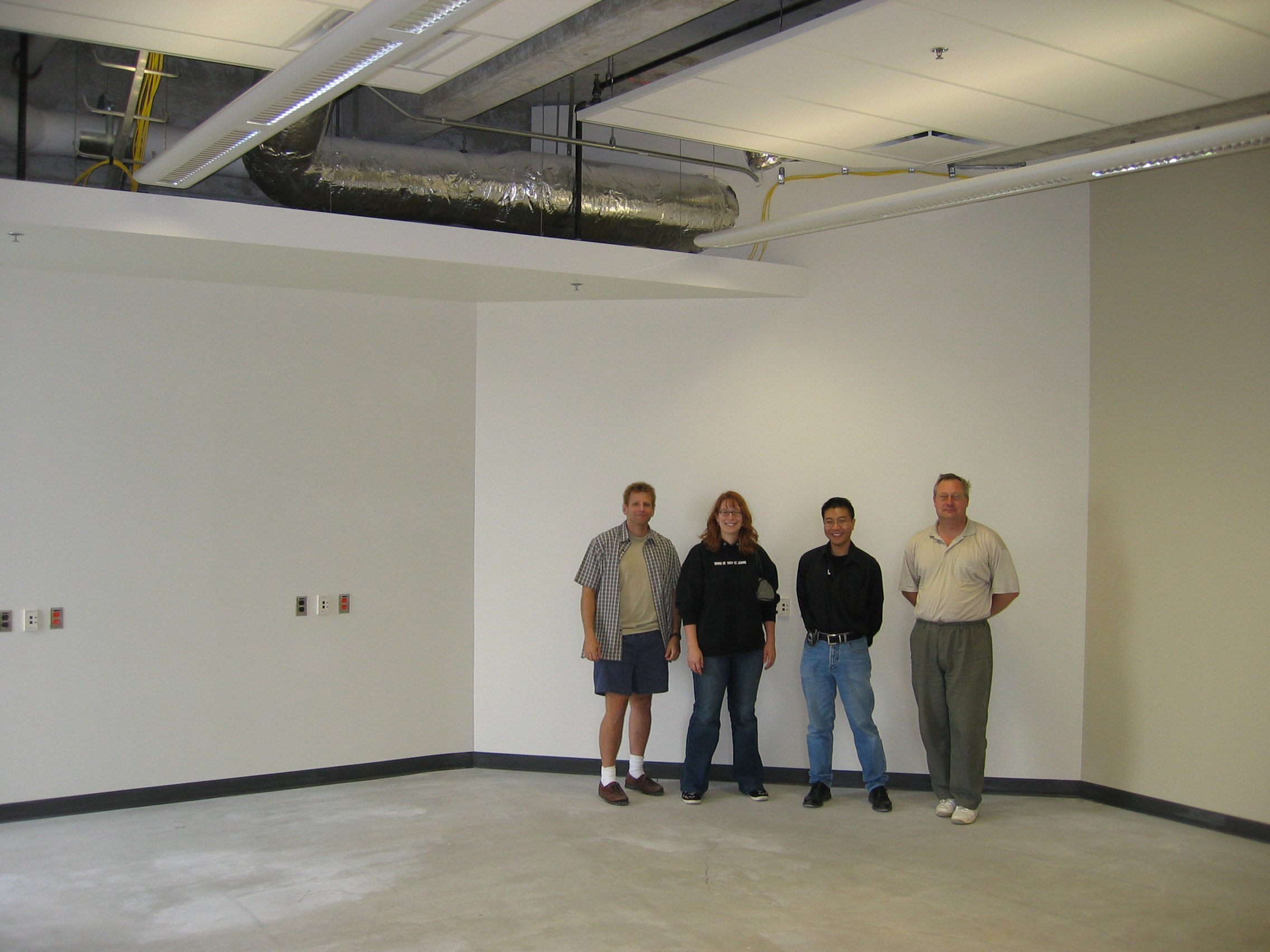
Me, Sara McGrath, Terry Liu, and Jacky Baltes in the lab (yes, I'm having a bad hair
day).
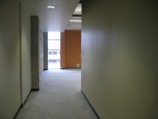
The hallway leading into the lab is the perfect size for storage
shelves, too.
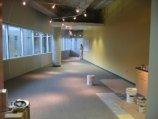
The grad lounge, also on the 5th floor.
On the fourth floor, the department's office and (almost all) the faculty
offices are also ready, except for builtins like shelving (that unfortunately
we wouldn't have for a month yet, but that's another story involving myself and Peter Graham and a circular saw).

The main office, all done except for a builtin counter that is
supposed to run from the monolith-like half wall across to the door.
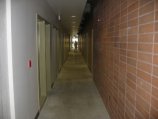
East hallway, near the coop work area.
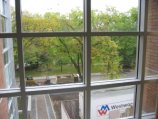
to the rear, the view outside.
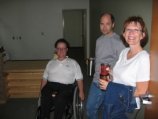
Bill, Al, and Gerri, in the coop office, immediately to the left
of the previous pictures.
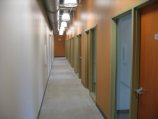
to the right, a separate hallway giving a bit of noise separation
to the offices on the east side.
Finally, something of likely interest to nobody else but me: my office!

Near the northeast corner, my office - you can see the phone on
the floor, the only thing in the joint

a panarama of the wide open spaces, which will never be this wide open ever again
There is also video
of this, showing the hallway as well.
To be added: before-and-afters for a number of the areas that I have
pictures of at various stages of completion. For now, go back through
the building tours from April
and May
and compare for yourself!




























