Return to the New Building
May 13, 2005
In some ways a month makes a lot of difference, in other ways not. I
was able to go on a second
tour of our new building, about a month after the first, and got to see the progress made in that short time.
Finishing work such as painting has begun in the lower areas, and most
of our space has at least been wallboarded and plastered. If this is your
first stop here, you likely want to see the
first tour to get an overview of the place to compare it to. I've
linked a few of the pictures from there so that notable changes can be
pointed out.
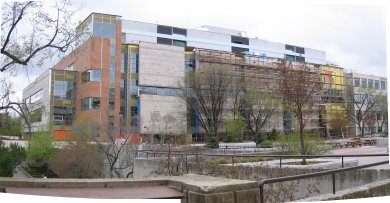
A panorama of the north side
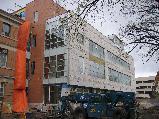
The east side was mostly finished before - this view shows
the connection to the oldest engineering building
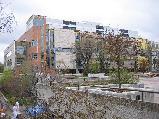
Single image of the North side
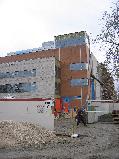
Northeast corner/main entrance
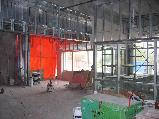
The main lobby is shaping up but still doesn't have wallboard
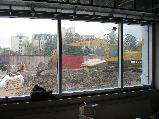
Looking out from the main lobby
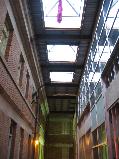
The east entry into the building now has skylights (taken next to what is now the co-op office)
The east entry runs (to the right in the prior picture) into
the main atrium. the main floor. The basement level of the new building
is mainly classrooms and laboratories.
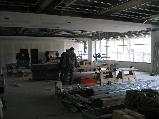
The Engineering design lab on the main floor now has a little more
wallboard, but not much
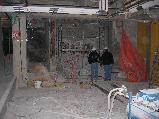
They are just starting to blow through into the tunnels to University
Centre in the basement
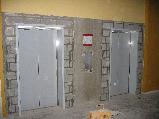
The elevators in the basement are shaping up, and there's some
paint in places
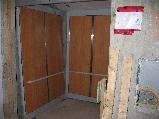
The inside of the elevators have shown up too.
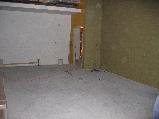
one of the basement classrooms. They are just about to put the
suspended ceiling in.
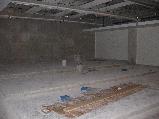
Another view (my camera unfortunately leaves some artifacts in
dim areas where the flash isn't enough to fill in the entire area)
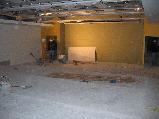
Another classroom, showing signs of paint...
We got to see the third floor this time,which was inaccessible during
the previous tour. This floor has classrooms that we'll be using, as well
as engineering space. These pictures do demonstrate (as a response to
student comments about the previous tour) that yes, computer scientists do occasionally get classrooms that are not in a windowless basement.
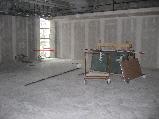
One of the third floor classrooms - they are somewhat smaller,
and have a flat floor rather than tiered seating
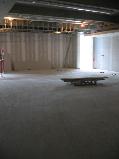
Another third floor classroom, just to prove that the first was
not an anomaly...
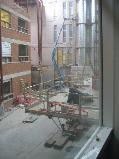
Looking out into the atrium from the third floor - you can see
the work platform lowered to the floor

Main corridor on the third floor
Lots of work has been done on the atrium, but it's so big you really
have to focus on specific areas to see progress.
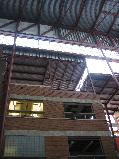
They've taken out a chunk of Engineering 1 at the top facing the
atrium
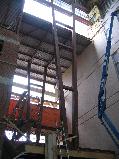
...and are starting to close off the outer wall on that side
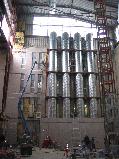
They are cleaning and restoring the stone that used to be the outside
parts of Engineering 3
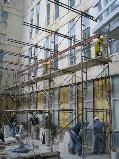
Scaffolding for stone cleaning
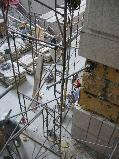
More stone cleaning, shot from the 3rd floor looking
down
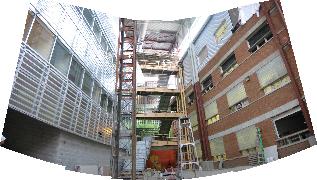
A panorama from the main level
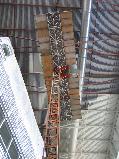
Raisable
work platform - here they are using it to paint the roof, and the
struts that cross it, white
The main staircase at the far end of the atrium was a little more accessible
than last time, so I have more pictures on and around it.
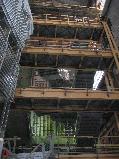
The bridges joining the staircase, from the main level
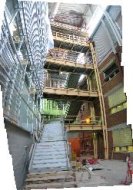
The main staircase. The
undersides of these will be covered in stainless steel.
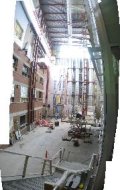
Atrium panoram from the third floor
staircase
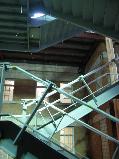
The stairs from the side at the third floor point. Very Echereque
if they were to leave the undersides showing...
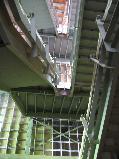
Looking up the staircase from the third floor
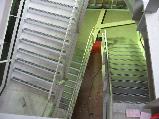
Looking down from
the fifth floor
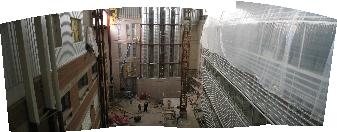
Horizontal panorama of the atrium from the fifth floor
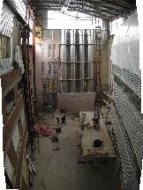
Vertical panorama of the atrium from the fifth floor
On the fourth floor, the stairwell leads to the new Department of Computer
Science General Office. These pictures are in and around that area
As noted on the past tour, the fourth floor contains most of the offices
of the Department of Computer Science, as well as rooms for various departmental
functions.
We also [were supposed to have had] much of the space on the sixth floor of the new building,
and this is the first floor where you could actually see how the space
mates to the older buildings in the complex.
Finally, the northeast stairwell is glassed most of the way around, and
the top affords an amazing view of the north side of the campus. Somebody
seems to have broken a window up there too...
